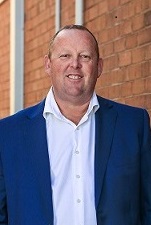16 Beryl Drive, Rutherford
Property Details
From its bold, eye-catching façade to its light-filled open-plan living spaces, the home impresses from the very first glance. At its heart lies a gourmet kitchen featuring 20mm Caesarstone benchtops, soft-close cabinetry, pendant lighting, a walk-in pantry, and premium stainless steel appliances. The expansive kitchen island and breakfast bar create the perfect space for casual family meals or entertaining guests.
A dedicated media room offers the perfect spot for movie nights, while the spacious main living area seamlessly flows onto the covered alfresco patio, complete with LED downlights and outdoor power access—ideal for relaxed evenings and weekend barbecues. The secure, grassed backyard is perfect for children and pets, or even a veggie garden, supported by a 3000L water tank.
Retreat to the luxurious master suite, your private haven boasting a walk-in robe and a beautifully appointed ensuite with a rain shower and quality finishes. Three additional bedrooms each include built-in robes and ceiling fans, all serviced by a striking main bathroom featuring a twin vanity, walk-in shower, freestanding tub, and a separate WC for added practicality.
Additional features include Daikin 8-zone ducted air conditioning, ceiling fans throughout, LED downlights, plush carpets, and quality tile flooring. The attached double garage provides internal access, while NBN Fibre to the Premises ensures fast and reliable internet. The home’s neutral interior palette offers a versatile canvas ready for your personal style. Best of all, it's move-in ready—there's nothing left to do but enjoy.
Located just five minutes from Rutherford Marketplace and McKeachies Run shops, ten minutes from the Maitland CBD and Levee precinct, and fifteen minutes from Stockland Greenhills Shopping Centre, this property offers unbeatable convenience. You're also just twenty minutes from the Hunter Valley wine region and forty-five minutes from Newcastle’s beaches and CBD!
Whether you're a growing family, savvy investor, or a first home buyer looking for quality and style, this is modern living done right.
This property is proudly marketed by Mick Haggarty. Contact 0408 021 921 for further information or to book your private appointment.
Disclaimer: All information contained herein is gathered from sources we deem to be reliable. However, we cannot guarantee its accuracy and interested persons should rely on their own enquiries.
First National Real Estate - We Put You First
Property Floorplan

Comparable Sales







This information is supplied by First National Group of Independent Real Estate Agents Limited (ABN 63 005 942 192) on behalf of Proptrack Pty Ltd (ABN 43 127 386 295). Copyright and Legal Disclaimers about Property Data.
Property Inclusions
FRONT EXTERIOR
Brick and Colourbond façade
Timber and frosted glass feature front door
Front porch
Double width driveway
Double remote garage door
Side pedestrian access
REAR EXTERIOR
Undercover alfresco area
Fully fenced
Retaining wall
New turf
EXTRAS
Ducted AC
MASTER BEDROOM
New plush carpet
Three awning windows
Ceiling fan
Downlights
Walk in robe
Ensuite
BEDROOMS TWO – FOUR
New plush carpet
Ceiling fan | light
Sliding window
Roller blind
Built in robe
KITCHEN
Island bench
Breakfast bar
Stone benches
Double sink
Large fridge neish for double door fridge
Subway tile splashback
Glass pendant lights
Walk in butlers pantry
Induction cooktop
Under bench oven
Timber look plank flooring
Downlights
Dishwasher neish
Retractable rangehood
LIVING | DINING
Timber look plank flooring
Double sliding glass door to yard
Downlights
Ceiling fan
Two sliding windows
Roller blinds
Linen press in hallway
MEDIA ROOM
Plush new carpet
Sliding window
Downlights
TV point
Double doors
ENSUITE
Floor to ceiling wall tiles
Stone look floor and wall tiles
Clear glass shower screen
Shower neish
Frosted glass sliding window
Wall mounted mirror
Single vanity
Double towel rail
Porcelain WC
Crome tapware
MAIN BATHROOM
Floor to ceiling wall tiles
Sliding frosted glass window
Free standing feature bath
Double vanity
Wall mounted mirror
Clear glass shower screen
Light | heat | exhaust
Crome tapware
Double towel rail
Porcelain WC
About Rutherford
The beating heart of West Maitland, Rutherford is positioned on the western side of the Maitland CBD and is home to a range of bustling cafes and boasts a dynamic shopping village. With the second highest population in the Local Government Area, the suburb offers a range of schooling options from the local public primary school to the newly refurbished Rutherford Technology High School as well as St Pauls Catholic Primary School.
Rutherford has always been popular with purchasors and some of the reasons from buyers are:
• Easy access to the Maitland CBD
• Larger homes and block sizes in the area
• Ease of access to the Hunter Valley and the mining areas
• Family friendly areas with plenty of park space
We acknowledge the Traditional Custodians of Country throughout Australia and pay respects to their elders past, present and emerging. The suburb of Rutherford falls on the traditional lands of the Mindaribba people.
- Rutherford Primary School
- Rutherford Technology High School School
- St Paul’s Catholic Primary School
- All Saints Catholic Collage Maitland
- Saint Joseph's Catholic High School Lochinvar
- Hunter Valley Grammar School
• Cuppa Joe Cafe
• Addil Indian & Kebab Restaurant
• The Bradford Hotel
• Bliss Coffee
• Breezes Cafe
• The Rutherford Hotel
• McKeachie Shopping Complex
• Rutherford Shopping Complex
• Rutherford Super Center
Disclaimer
All images in this e-book are the property of First National David Haggarty. Photographs of the home are taken at the specified sales address and are presented with minimal retouching. No elements within the images have been added or removed.
Plans provided are a guide only and those interested should undertake their own inquiry.





















